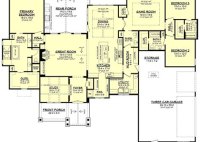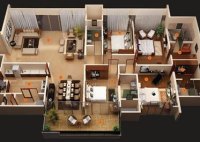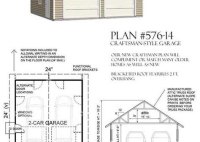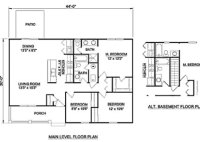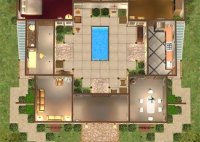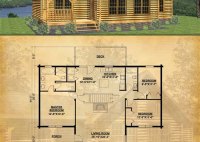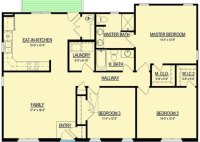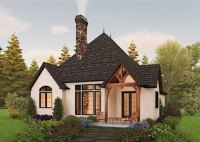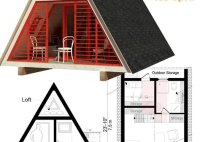3 Bed 3 Bath House Plans
3 Bed 3 Bath House Plans: Practical and Spacious Layouts Designing a home can be an exciting yet daunting task, especially when considering the functionality and space requirements of each room. 3 bed 3 bath house plans offer a perfect balance of comfort, privacy, and practicality, making them a popular choice for families and individuals alike. With three… Read More »

