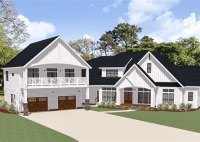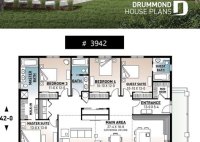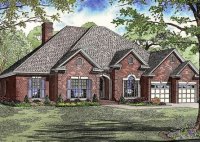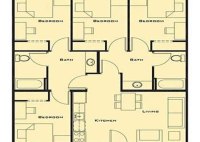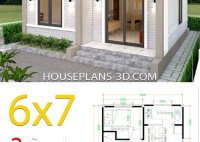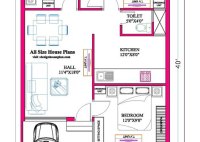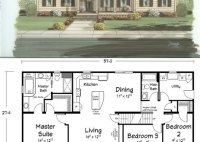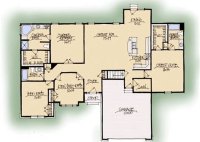Home Plans With Attached Garage
Home Plans With Attached Garage An attached garage is a great way to add convenience and value to your home. It provides a protected space for your vehicles, as well as extra storage space for tools, equipment, and other belongings. If you’re considering adding an attached garage to your home, there are a few things you’ll need to… Read More »

