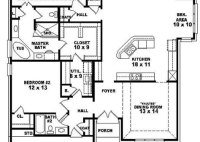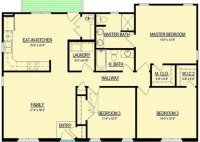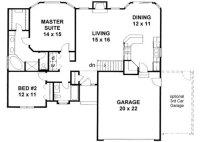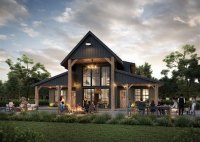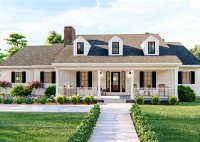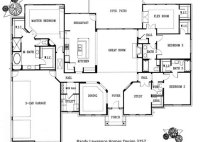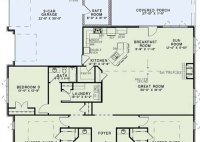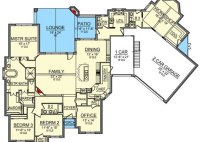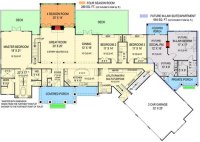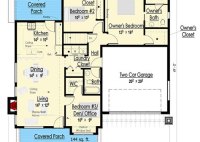One And One Half Story House Plans
One and One Half Story House Plans One and one half story house plans offer a unique and charming alternative to traditional one-story or two-story homes. With their distinctive design, these houses combine the space and comfort of a two-story house with the coziness and efficiency of a one-story home. The key feature of one and one half… Read More »

