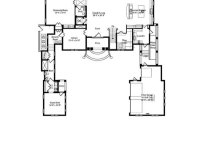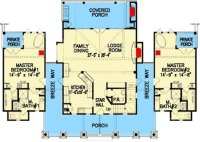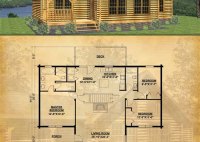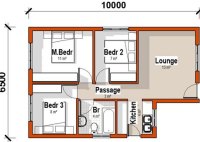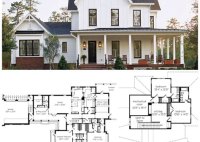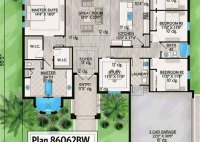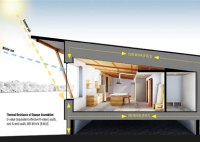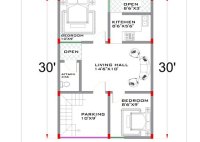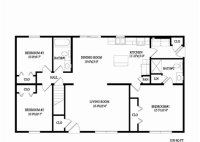20×30 House Designs And Plans
20×30 House Designs And Plans A 20×30 house is a compact and efficient home design that offers a comfortable and functional living space. With a total area of 600 square feet, this type of house is ideal for small families, couples, or individuals seeking a cozy and affordable home. The rectangular shape of a 20×30 house allows for… Read More »


