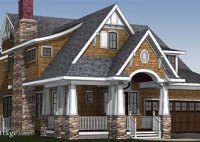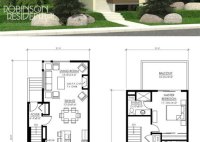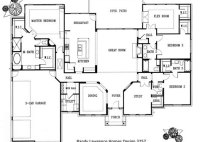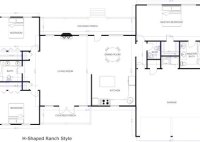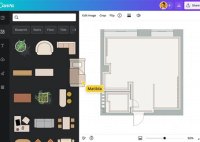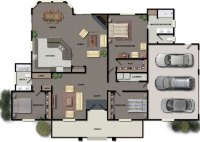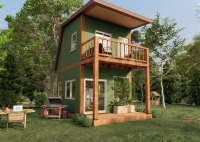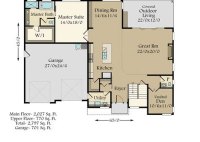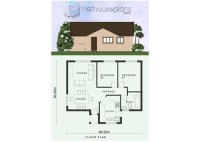5 Bedroom Craftsman House Plans
5 Bedroom Craftsman House Plans Craftsman-style homes, a staple of American architecture, are known for their charming exteriors and well-crafted interiors. The thoughtful layout of Craftsman houses makes them ideal for families of all sizes. This article showcases five stunning 5-bedroom Craftsman house plans that combine classic style with modern functionality. Plan 1: The Willow Creek The Willow… Read More »

