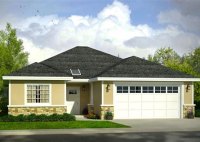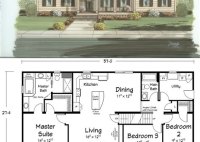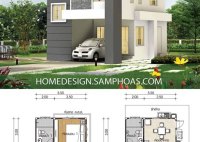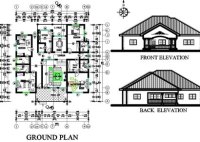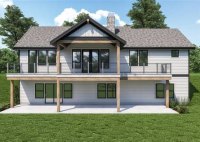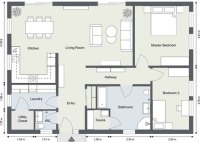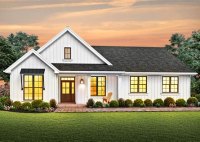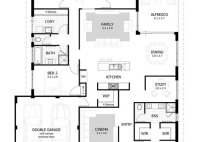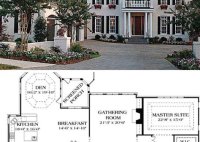1 Story Ranch Style Home Plans
1 Story Ranch Style Home Plans Ranch-style homes are characterized by their low-slung profiles, sprawling footprints, and open floor plans. They first emerged in the United States in the early 1930s, inspired by the sprawling haciendas of the American Southwest. Today, ranch-style homes remain popular for their casual elegance, functionality, and affordability. One-story ranch-style homes are particularly well-suited… Read More »

