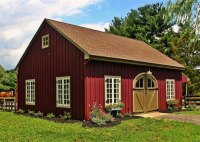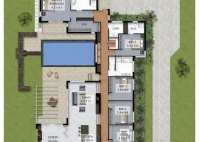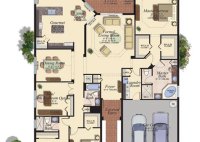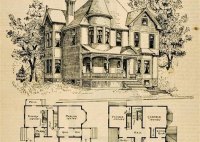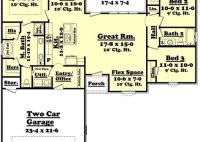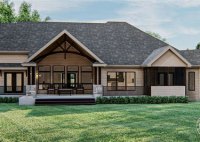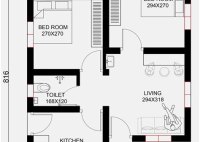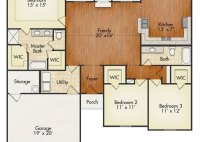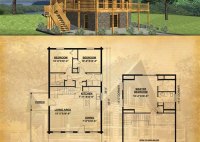Small Barn Style Home Plans
Small Barn Style Home Plans If you’re looking for a unique and charming home with plenty of character, a small barn style home plan may be the perfect choice for you. Barn style homes are typically characterized by their simple, rectangular shape, gabled roof, and large open spaces. This type of home is often associated with rural living,… Read More »

