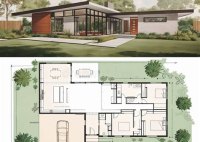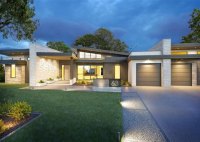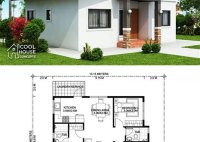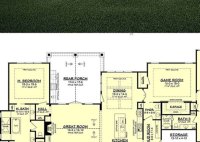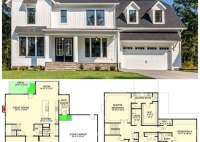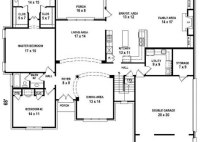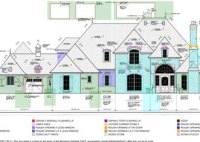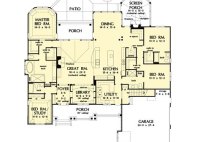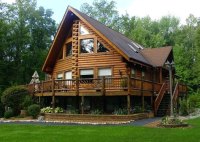Small Mid Century House Plans
Small Mid Century House Plans: A Timeless Style for Modern Living The mid century modern style, with its clean lines, open floor plans, and connection to the outdoors, remains popular today. If you’re considering building a new home, a small mid century house plan offers a timeless design that will endure for years to come. Characteristics of Mid… Read More »

