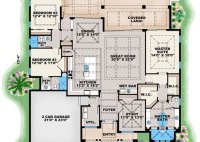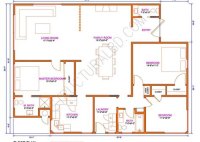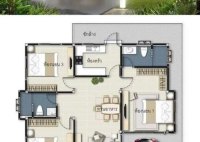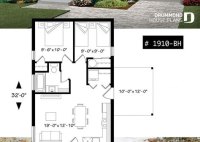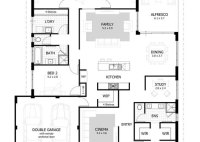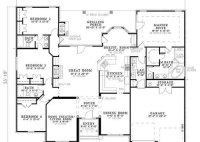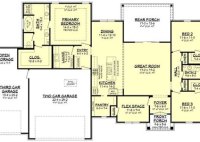How Can I Get A Floor Plan Of My House
How Can I Get A Floor Plan Of My House? Your house’s floor plan is a crucial piece of information for various reasons. Whether you plan to renovate, sell your home, or simply want a detailed understanding of your house’s layout, obtaining a floor plan is essential. Here are the most common methods to get a floor plan… Read More »

