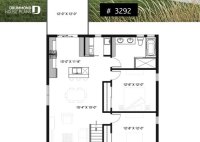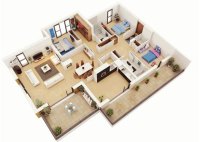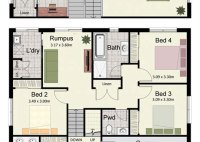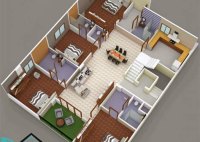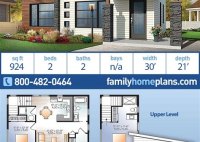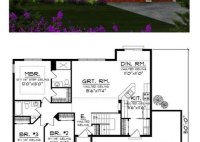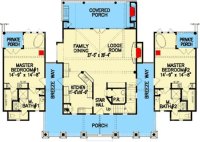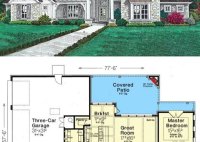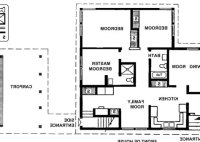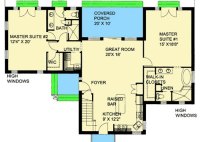Home Plans For Small Lots
Home Plans For Small Lots Building a home on a small lot can be a daunting task, but it is not impossible. With careful planning and the right design, you can create a beautiful and functional home that fits your needs. Here are a few tips to help you get started: 1. Consider your needs. Before you start… Read More »

