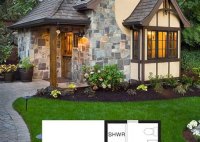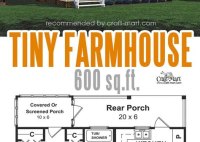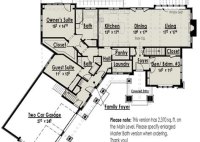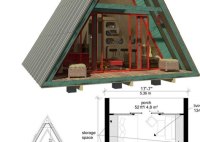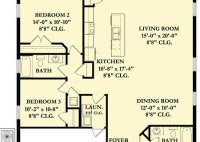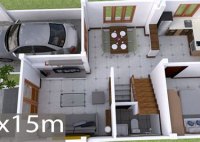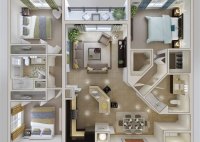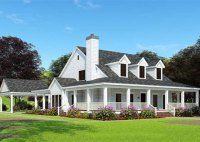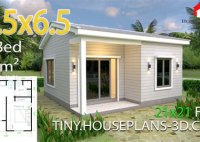Small House And Cottage Plans
Small House and Cottage Plans: Designing Cozy and Efficient Spaces Small houses and cottages offer a unique blend of charm and functionality, making them an appealing choice for individuals seeking cozy and efficient living spaces. Whether you’re downsizing, starting a new chapter, or simply embracing a simpler lifestyle, a well-designed house plan is essential to create a comfortable… Read More »

