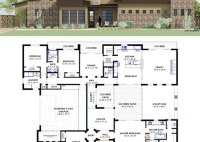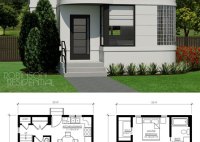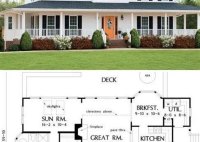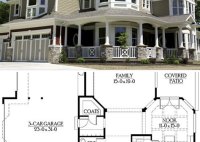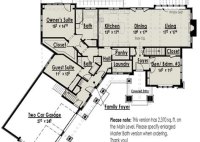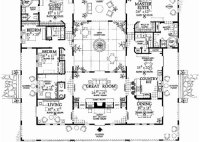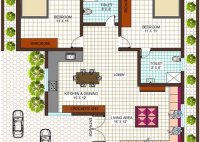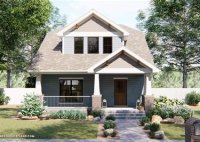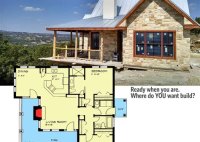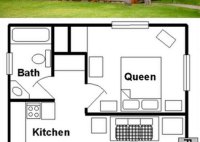Home Floor Plans With Courtyard
Home Floor Plans with Courtyard: A Guide to Creating a Private Oasis Introducing courtyards into home floor plans has become increasingly popular, offering homeowners a private outdoor sanctuary in the heart of their abode. Courtyards provide an intimate and tranquil space for relaxation, entertaining, or simply enjoying the beauty of nature. With careful planning and design, you can… Read More »

