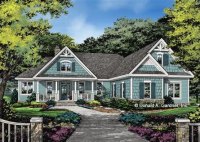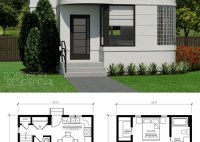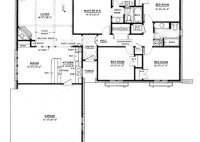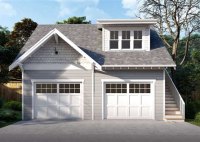Single Level Craftsman House Plans
Single Level Craftsman House Plans: A Timeless Charm for Modern Living Craftsman architecture, renowned for its picturesque charm and meticulous craftsmanship, has left an enduring legacy in residential design. Single level Craftsman house plans embody the essence of this beloved style while catering to contemporary sensibilities. Here’s a comprehensive guide to single level Craftsman house plans and their… Read More »










