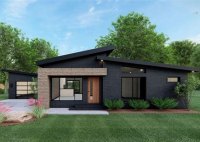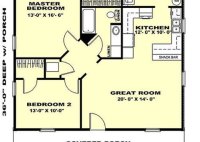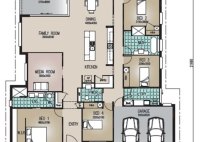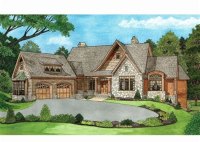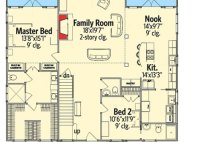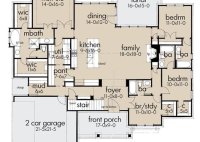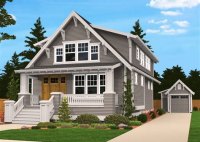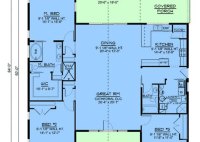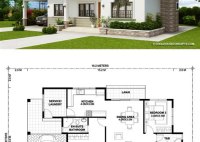One Level Modern House Plans
One Level Modern House Plans One-level modern house plans offer a wealth of benefits for homeowners seeking comfort, accessibility, and contemporary style. These single-story dwellings are designed with an emphasis on open and interconnected living spaces, eliminating the need for stairs and providing ease of movement throughout the home. With their low-profile design, one-level modern house plans are… Read More »

