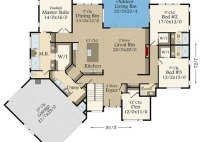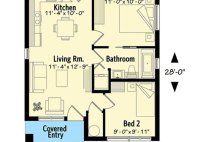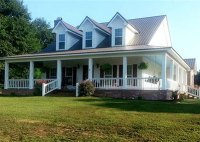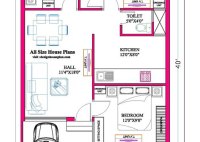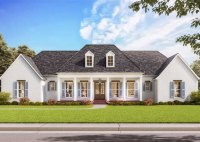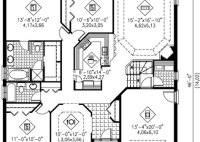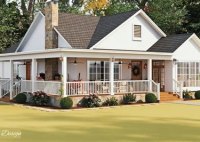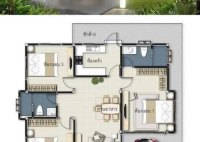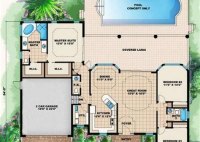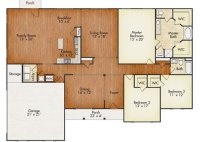One Story Floor Plans Open Concept
One Story Floor Plans: The Allure of Open Concept Living One-story floor plans with open concepts have become increasingly popular in recent years, offering homeowners a modern and spacious living environment that maximizes natural light and fosters seamless flow between living areas. Here’s an in-depth guide to the advantages and considerations of these versatile floor plans. Benefits of… Read More »

