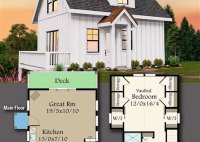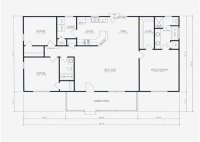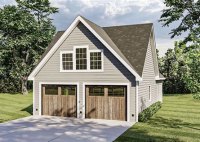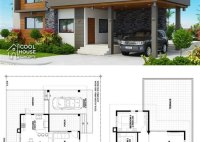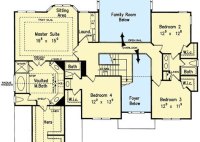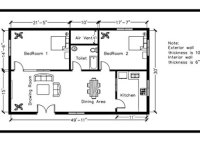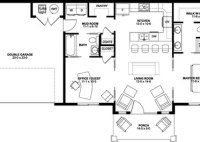Modern French Country Home Plans
Modern French Country Home Plans Modern French Country home plans capture the essence of classic French countryside architecture while incorporating contemporary elements to meet the needs of today’s lifestyles. These plans blend rustic charm with modern functionality, creating homes that are both inviting and stylish. Key Features of Modern French Country Home Plans Modern French Country home plans… Read More »


