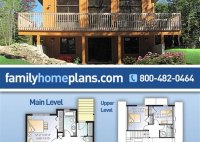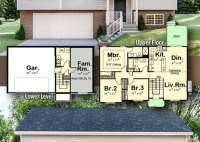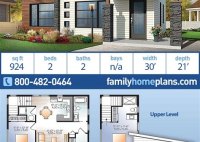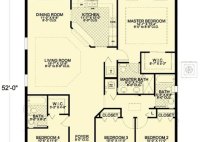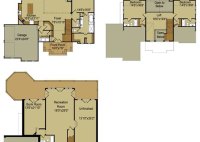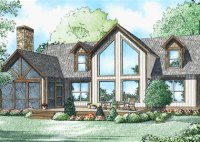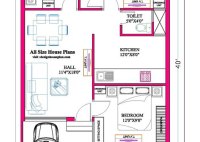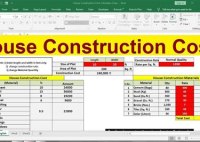Chalet Style Home Floor Plans
Chalet Style Home Floor Plans Chalet-style homes originated in the Swiss Alps and are characterized by their charming and rustic appearance. With their steeply pitched roofs, exposed wooden beams, and cozy interiors, chalet-style homes exude a warm and inviting ambiance. If you’re considering building a chalet-style home, it’s essential to choose a floor plan that meets your lifestyle… Read More »

