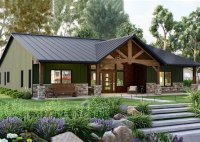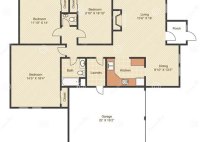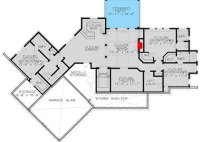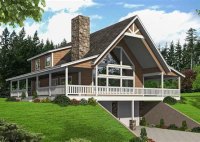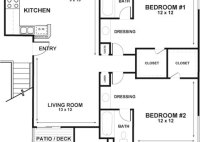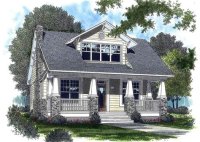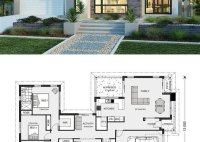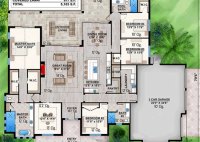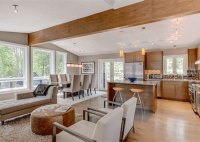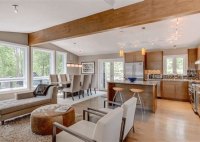Small Home Plans With Vaulted Ceilings
Small Home Plans With Vaulted Ceilings: Expanding Space and Style Small home living embraces efficiency and clever design to maximize limited square footage. Among the architectural strategies employed to achieve a sense of greater spaciousness, vaulted ceilings stand out as a particularly effective and aesthetically pleasing option. Vaulted ceilings, characterized by their upward sloping surfaces that meet at… Read More »

