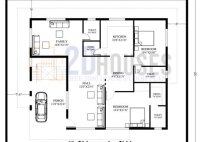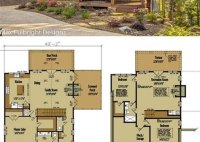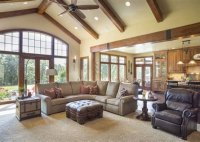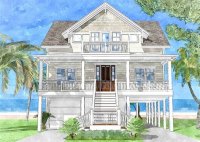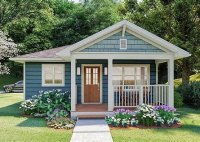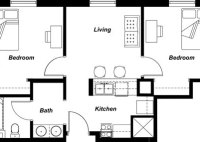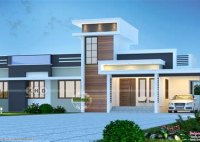House Plans With Butlers Pantry
House Plans With Butler’s Pantry A butler’s pantry is a small room or space in a house that is used for storing and preparing food and drinks. It is typically located between the kitchen and the dining room, and it can be used to stage food and drinks before they are served, or to store items that are… Read More »


