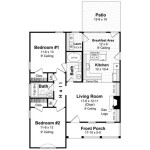Real Estate Floor Plan Drawings
Floor plans are essential tools for anyone involved in real estate. They provide a detailed overview of a property's layout, dimensions, and features, helping buyers, sellers, and agents make informed decisions.
Types of Floor Plans
There are several types of floor plans used in real estate:
- Architectural Floor Plans: Detailed technical drawings used by architects and builders during construction.
- Marketing Floor Plans: Simpler plans designed for marketing purposes, highlighting the property's best features and maximizing its appeal.
- As-Built Floor Plans: Plans created after construction, showing the property's actual layout and any changes made during the building process.
- 3D Floor Plans: Interactive plans that provide a virtual walkthrough of the property, allowing potential buyers to explore its layout and space.
Benefits of Floor Plans
Floor plans offer numerous benefits for various stakeholders in real estate:
- Buyers: Visualize the property's layout, get a sense of its size and flow, and identify potential issues.
- Sellers: Showcase the property's best features and attract more potential buyers.
- Agents: Assist clients in understanding the property's layout and features, and facilitate negotiations.
- Designers: Plan renovations, furniture arrangements, and interior designs based on the property's layout.
- Investors: Analyze the property's potential for rental income and make informed investment decisions.
Creating Accurate Floor Plans
Accurate floor plans are crucial for ensuring their usefulness and reliability. Professional architects or designers should create them using specialized software that ensures precision and scale. The plans should include:
- Clear and legible walls, doors, and windows
- Precise dimensions of rooms and spaces
- Measurement units (e.g., feet, meters, inches)
- Accurate placement of furniture, appliances, and fixtures (optional)
Using Floor Plans in Real Estate Transactions
Floor plans are essential documents throughout the real estate transaction process:
- Property Listings: Showcase the property's layout and features in online listings and marketing materials.
- Property Inspections: Guide inspectors in their review of the property's condition and identify any potential issues.
- Property Appraisals: Help appraisers determine the property's value based on its size, layout, and features.
- Remodeling Plans: Facilitate discussions and planning for any renovations or upgrades to the property.
- Legal Documents: Included in property deeds and other legal documents to provide a detailed description of the property's layout.
Conclusion
Floor plans are indispensable tools in real estate, providing valuable insights into a property's layout, dimensions, and features. They assist buyers, sellers, agents, designers, and investors in making informed decisions and facilitating smooth transactions. Accurate and professional floor plans help showcase properties effectively, evaluate their potential, and ensure a seamless real estate experience for all parties involved.

Create Professional Real Estate Floor Plans

Create Professional Real Estate Floor Plans

Create Professional Real Estate Floor Plans

The Ultimate Guide To Real Estate Floor Plans Ddreps

Real Estate Floor Plans Open2view Queensland

Floor Plans For Melbourne Real Estate Marketing Maison Snap
Real Estate Floor Plans And Site Photographer

Create Professional Real Estate Floor Plans

Marketing Real Estate 2d Or 3d Floor Plans Elevations Service

Create Professional Real Estate Floor Plans








