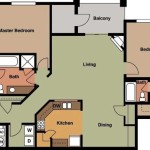Small Craftsman Style Home Plans
Craftsman-style homes are known for their warm, inviting exteriors and cozy, well-designed interiors. They are typically characterized by low-pitched roofs with wide eaves, exposed rafters, and natural materials such as wood, stone, and brick. If you are considering building a small craftsman-style home, there are several factors to consider to ensure that your home meets your needs and complements the surrounding environment.
Exterior Features:
When designing the exterior of your small craftsman-style home, there are several key elements to keep in mind:
- Roofing: Craftsman-style homes traditionally feature low-pitched roofs with wide eaves and exposed rafters. Asphalt shingles or clay tiles are popular roofing materials for this style.
- Siding: Natural materials like wood siding or stone veneer are common choices for craftsman-style homes. Horizontal lap siding with battens or shakes can add texture and interest to the exterior.
- Windows: Double-hung or casement windows with divided lights add charm and authenticity to craftsman-style homes. Consider using wood frames for a cohesive look.
- Porch: A covered porch or patio is a signature feature of craftsman-style homes. It provides a welcoming space for outdoor gatherings and enhances the curb appeal.
Interior Layout:
The interior layout of a small craftsman-style home should prioritize functionality and flow while incorporating the classic elements of the style:
- Open Floor Plan: Craftsman-style homes often feature open floor plans, allowing for natural light and a seamless transition between rooms. The living room, dining room, and kitchen are often interconnected.
- Cozy Living Spaces: The living room and dining room should be designed to create a warm and inviting atmosphere. Use comfortable furniture, natural textiles, and warm colors to enhance the coziness.
- Functional Kitchen: The kitchen should be well-planned to maximize storage and functionality. Built-in cabinetry, a central island, and modern appliances are essential elements.
- Bedrooms: Bedrooms in small craftsman-style homes are typically smaller in size but should be designed to feel cozy and functional. Large windows and built-in storage can help optimize space utilization.
- Bathrooms: Bathrooms should be designed with functionality and aesthetics in mind. Consider using natural materials like tile or stone, and incorporate classic fixtures like clawfoot tubs or pedestal sinks for authenticity.
Additional Considerations:
When designing your small craftsman-style home, there are a few additional considerations to keep in mind:
- Site Selection: The site you choose for your home should complement the craftsman style. Consider a lot with mature trees and natural landscaping for a harmonious look.
- Energy Efficiency: Incorporating energy-efficient features, such as insulated walls, energy-efficient windows, and LED lighting, can reduce your energy consumption and lower utility costs.
- Customization: While craftsman-style homes have distinct characteristics, there is room for customization to suit your preferences. Consider adding personal touches through unique paint colors, decorative accents, or custom-built features.
Small craftsman-style home plans offer a charming and functional living space that combines the warm aesthetics of the craftsman style with modern amenities. By considering the key elements outlined above, you can create a home that is both comfortable and stylish, and which reflects your unique style and personality.

Small Craftsman Cottage Plan 94371 At Family Home Plans In Our Best Ing Floor Collection Style House

House Plan 009 00121 Bungalow 966 Square Feet 2 Bedrooms 1 Bathroom Style Craftsman Plans

Craftsman Style House Plans Big And Small Houseplans Blog Com

Plan 001h 0124 The House

Classic Curb Appeal Standout Craftsman House Plans Blog Dreamhomesource Com

Craftsman Bungalow House Plan Porte Cochere 3 Bed Bath

Craftsman Style House Plans Big And Small Houseplans Blog Com

The Dewfield Small Craftsman House Plan Plans Style

Bungalow Small Craftsman Style House American Homes Beautiful 1921
:max_bytes(150000):strip_icc()/SL-1444_FCR-6feba1b011944212b854a6aabde38158.jpg?strip=all)
These One Story Craftsman House Plans Are Full Of Southern Charm








