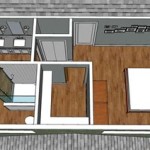Small Ranch Style House Plans: A Guide to Designing Your Dream Home
Ranch-style houses, characterized by their low-slung profiles and sprawling layouts, have long been popular for their functionality and aesthetic appeal. Small ranch-style house plans are particularly attractive for those looking for a cozy and efficient home without sacrificing comfort or style. ### Advantages of Small Ranch Style House Plans *Affordability:
Compared to larger homes, small ranch-style plans are more affordable to build and maintain, making them a smart option for budget-conscious homeowners. *Efficiency:
The compact layout of a small ranch house minimizes wasted space and ensures that every room is easily accessible. *Accessibility:
The single-story design of ranch-style homes eliminates the need for stairs, making them ideal for people with mobility issues or families with young children. *Low Maintenance:
With their low-pitched roofs and durable materials, ranch homes require minimal upkeep, saving you time and money on repairs. *Flexibility:
Ranch-style house plans can be customized to meet your specific needs and preferences, from open floor plans to enclosed rooms. ### Considerations When Designing a Small Ranch House *Room Size:
While small ranch homes are space-efficient, it's important to ensure that rooms are large enough to comfortably accommodate furniture and daily activities. *Natural Light:
Large windows and skylights allow plenty of natural light to flood into the home, creating a spacious and inviting atmosphere. *Storage:
Incorporate ample storage solutions, such as built-in shelves, closets, and mudrooms, to maximize space utilization. *Outdoor Living Spaces:
A small ranch house can still have a generous outdoor living area, whether it's a covered porch, patio, or deck. *Energy Efficiency:
Choose energy-efficient appliances, insulation, and windows to reduce your utility bills and create a more sustainable home. ### Popular Features in Small Ranch Style House Plans *Open Floor Plans:
Open floor plans connect the living room, dining room, and kitchen, creating a spacious and communal area. *Vaulted Ceilings:
Vaulted ceilings add height and volume to a small space, making it feel larger and more airy. *Fireplaces:
A cozy fireplace adds warmth and ambiance to the living area, creating a focal point and gathering space. *Covered Porches:
A covered porch provides a sheltered outdoor space for relaxing, entertaining, or enjoying the outdoors. *Attached Garages:
Attached garages offer convenience and protection from the elements, keeping vehicles safe and dry. ### Selecting the Right Plan for Your Needs Before choosing a small ranch style house plan, consider your family's lifestyle, budget, and specific requirements. Research different options and consult with a professional designer to find a plan that meets your unique needs. Whether you're looking for a charming starter home, a cozy retirement retreat, or a functional and affordable family residence, small ranch style house plans offer a versatile and timeless solution. With careful planning and a creative touch, you can design the perfect home that combines comfort, efficiency, and timeless appeal.
House Plan 92376 Ranch Style With 953 Sq Ft 2 Bed 1 Bath H
Ranch House Plan 2 Bedrms 1 Baths 768 Sq Ft 157 1451

Ranch House Plans Traditional Floor

Simple Affordable Ranch Home Design Style House Plans Designs

Ranch Home 1 Bedrm 5 Baths 904 Sq Ft Plan 141 1325

Plan 60112 Small Cabin Home With 872 Sq Ft 1 Bed And 2 Ba

Small Ranch House Plans

Ranch Style 2 Bedroom House Plan 943 Sq Feet Or 87 6 M2

Ranch Style House Plan 3 Beds 2 Baths 1752 Sq Ft 22 626 Eplans Com
.jpg?strip=all)
Sutherlin Small Ranch Style House Plan 5458








