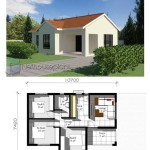Square Floor Plans For Homes
A square floor plan is where the width and length of the home are equal or very nearly equal. This type of configuration gives a very well-proportioned home, with rooms all well-balanced off a central hallway or living space. Square floor plans are often favored by designers for their logical flow, symmetry, and for creating a real sense of balance within the home. Modern square floor plans can be more playful and free-form, twisting ideas of symmetry in the creation of unique and striking internal areas.
Square house plans are simple to design and build, which makes them a cost-effective option. They also tend to be very energy-efficient, as the compact design means less heat loss. In addition, square floor plans can be easily adapted to suit a variety of lot sizes and shapes. Square homes are usually single-story homes, with a simple hip or gable roof, but they can also be two-story or even multi-story homes for larger families.
There are a number of different ways to lay out a square floor plan. One popular option is to have a central hallway with rooms on either side. Another option is to have a large open-plan living area in the center of the home, with bedrooms and other rooms off to the sides. No matter which layout you choose, a square floor plan will use the space of the house efficiently, ensuring that there is no wasted space.
Square floor plans are a great option for those who want a well-proportioned, energy-efficient home that is easy to build and maintain. Square floor plans are by no means old fashioned, and continue to be favored by architects and designers for their inherent advantages.
Advantages of Square Floor Plans
- Energy-efficient: The compact design of a square floor plan means less heat loss, making it more energy-efficient.
- Cost-effective: Square floor plans are simple to design and build, which makes them a cost-effective option.
- Versatile: Square floor plans can be easily adapted to suit a variety of lot sizes and shapes.
- Well-proportioned: The width and length of a square home are equal or nearly equal, which gives a very well-proportioned home.
- Balanced: Square floor plans have a central hallway or living space, which creates a real sense of balance within the home.
Disadvantages of Square Floor Plans
- Can be more difficult to furnish: Square rooms can be more difficult to furnish than rectangular rooms, as furniture may not fit as easily.
- Less privacy: Square floor plans with a central hallway may have less privacy, as noise and activity can travel more easily between rooms.
- Can feel less spacious: Square floor plans can sometimes feel less spacious than rectangular floor plans, as there is less variation in the shape of the rooms.
Ultimately, the best way to decide if a square floor plan is right for you is to weigh the advantages and disadvantages and see if it meets your needs. If you are looking for a well-proportioned, energy-efficient home that is easy to build and maintain, then a square floor plan may be a good option for you.

Second Floor Layout Square Plans Four Homes

Square House Floor Plan Template

Home Plan Berkeley Square Sater Design Collection

Floor Plan Square House Google Zoeken Plans Country Style

Our Top 1 000 Sq Ft House Plans Houseplans Blog Com

House Plans Under 50 Square Meters 30 More Helpful Examples Of Small Scale Living Archdaily

Small House Floor Plans Modern New

1 100 Sq Ft House Plans Houseplans Blog Com

Modular Floor Plans Sunrise Housing

1742 House Plan Craftsman Plans








